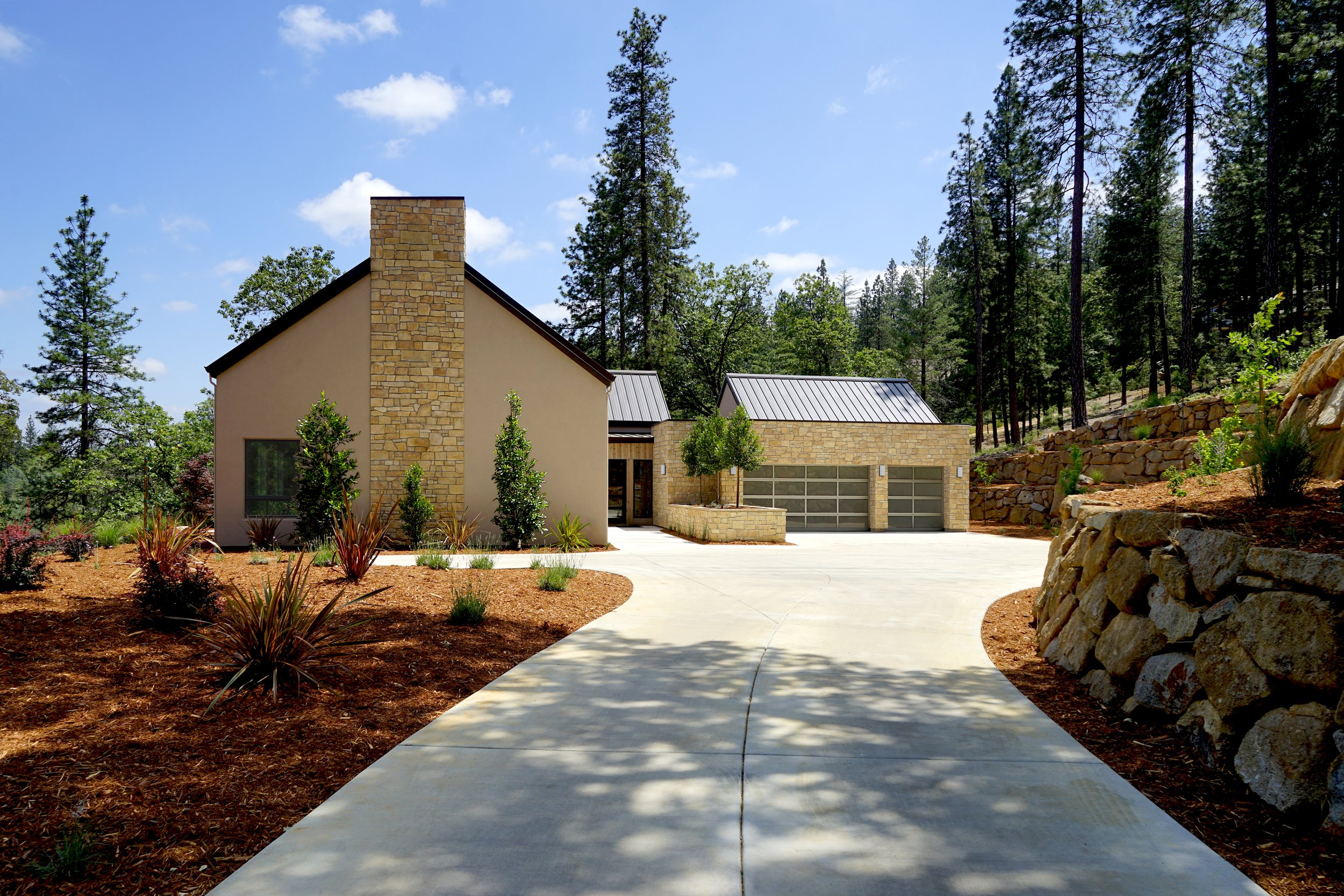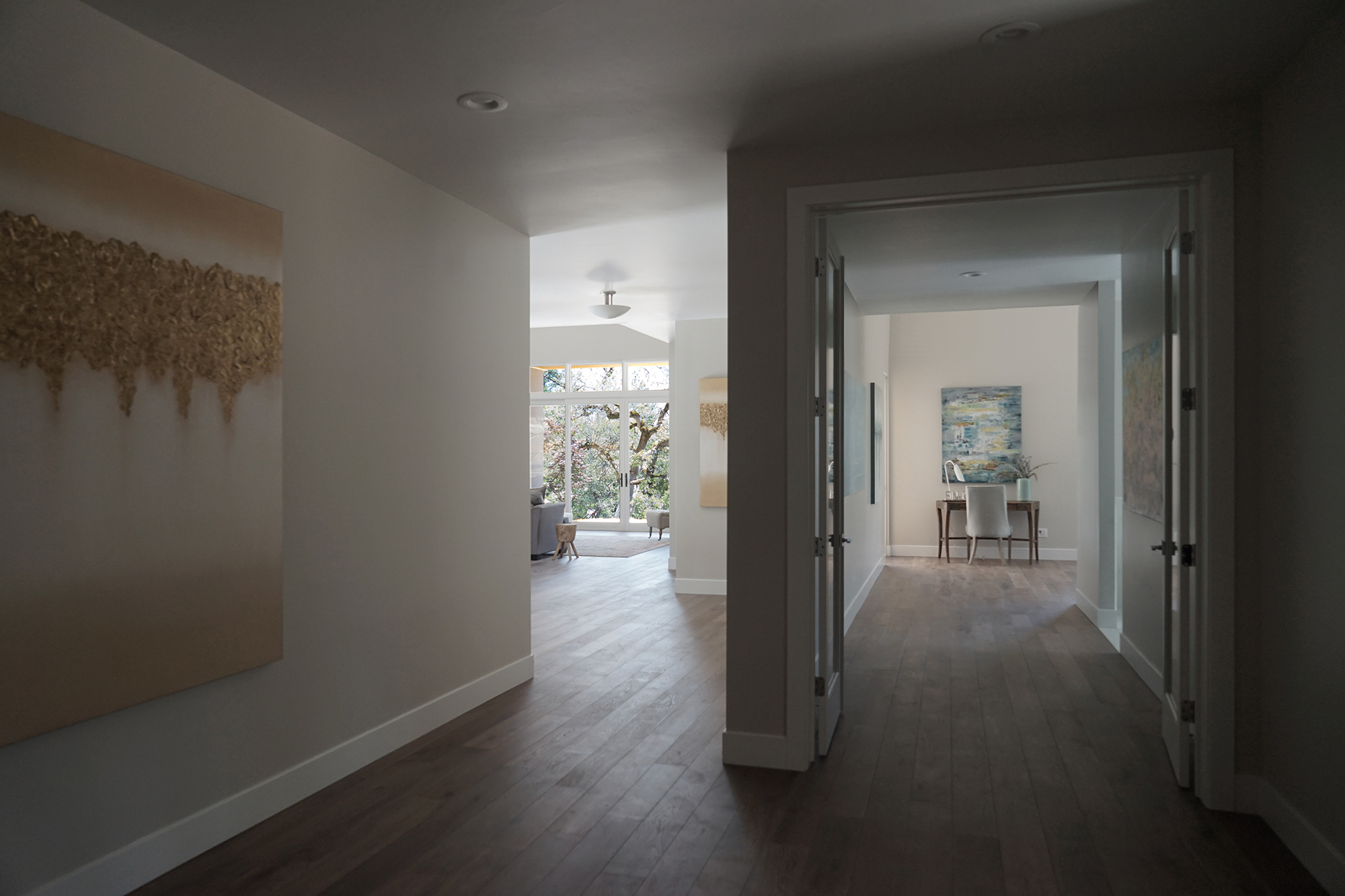










Sierra Nevada House #2
A speculative 3,500 sqft home set on a 1.1 acre lot within the foothills of the Sierra Nevada. The home negotiates the intimacy and materiality of the site uphill, creating a private entry court, while orienting the main living spaces and framing the expansive views to the Sierra Nevada landscape down-site.
Interior furnishings by client
Copyright Move Matter / Architects 2017
